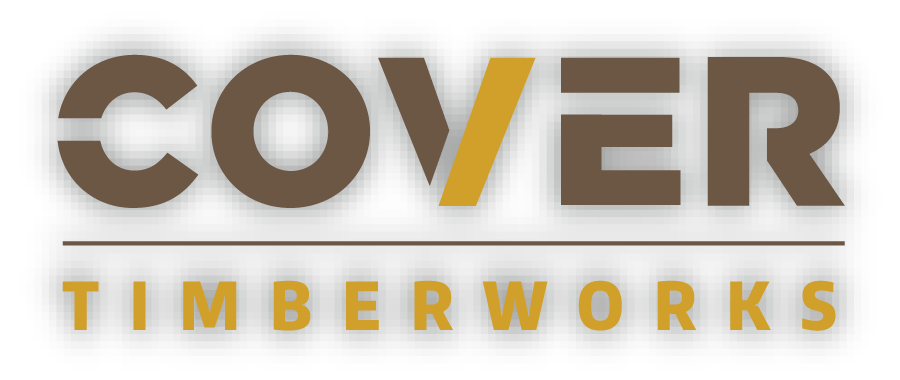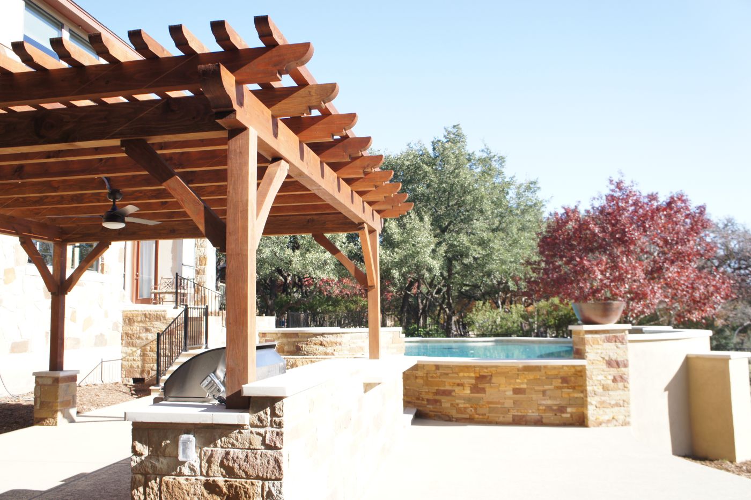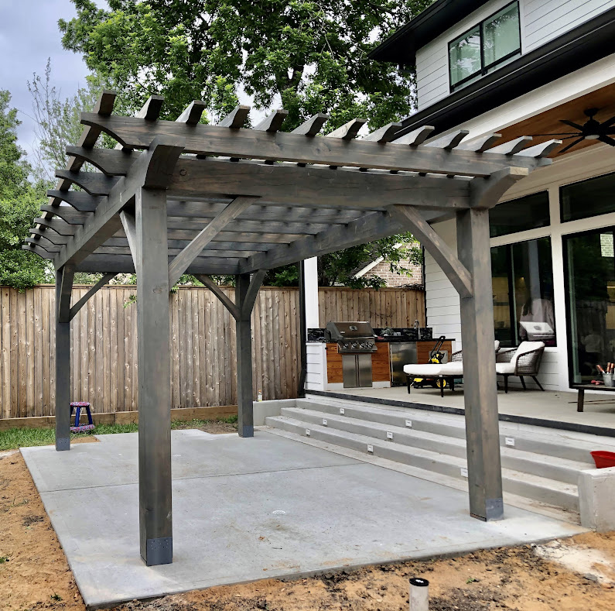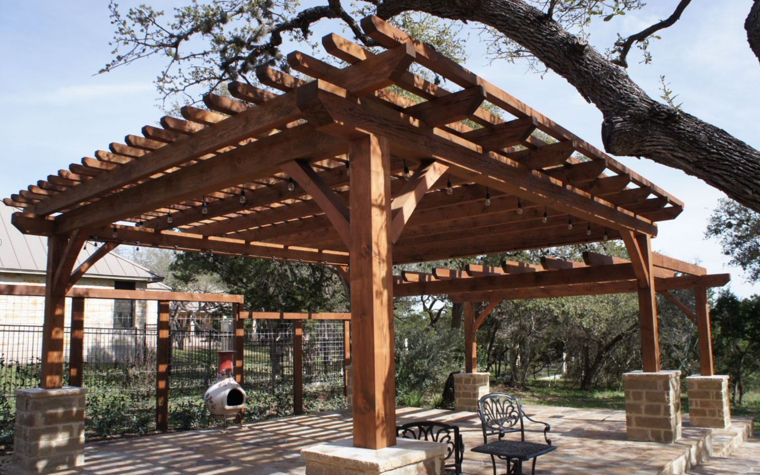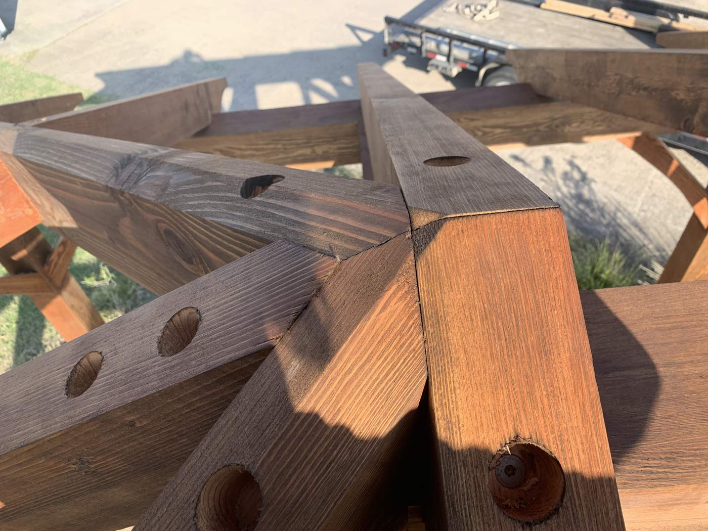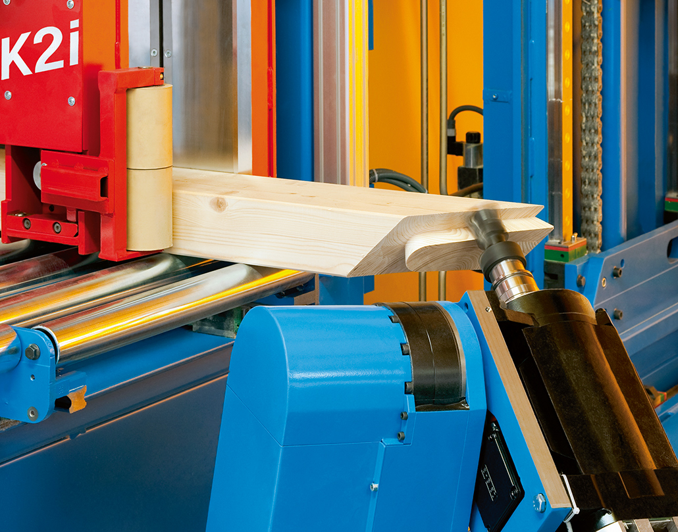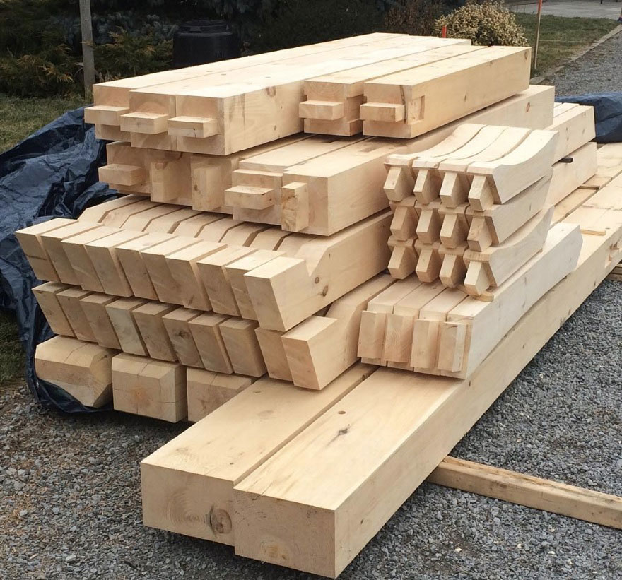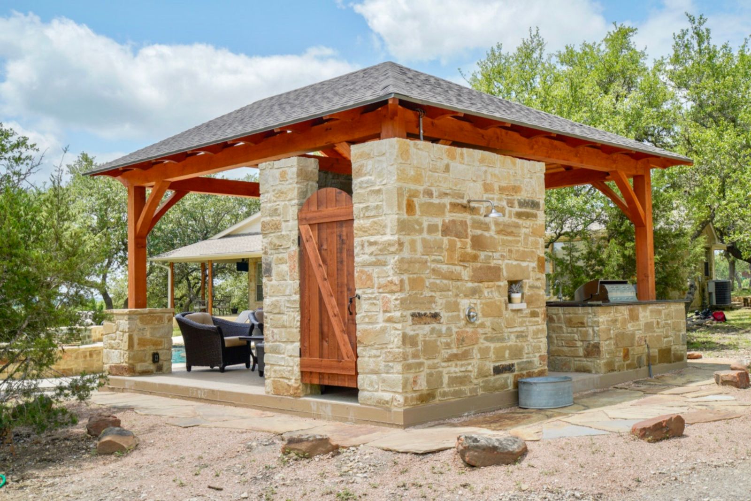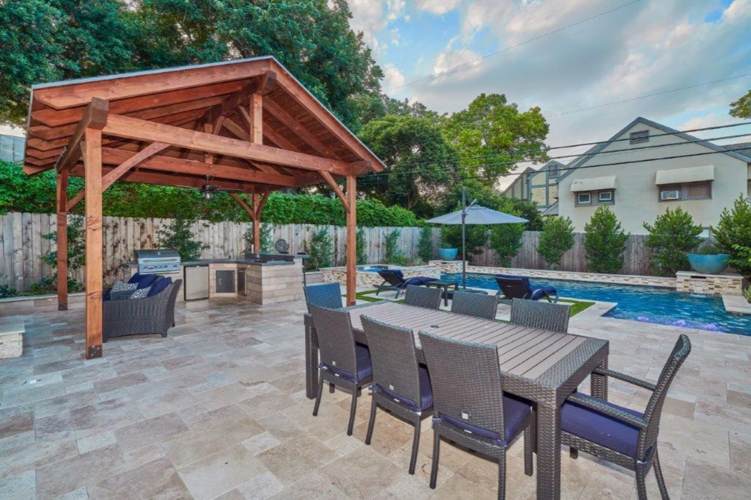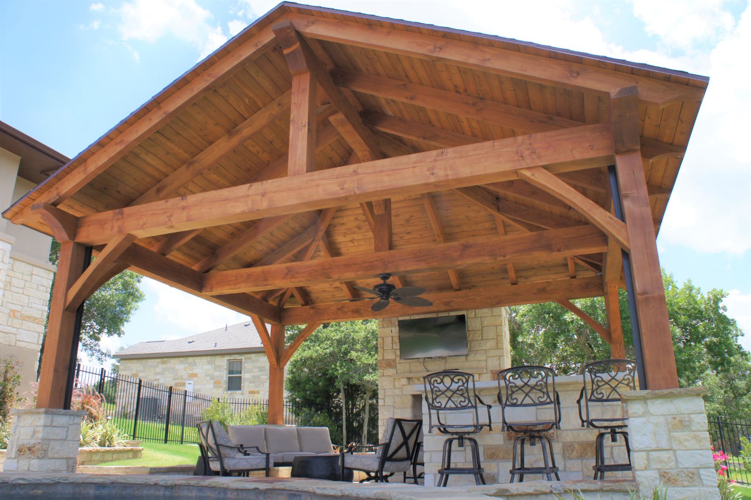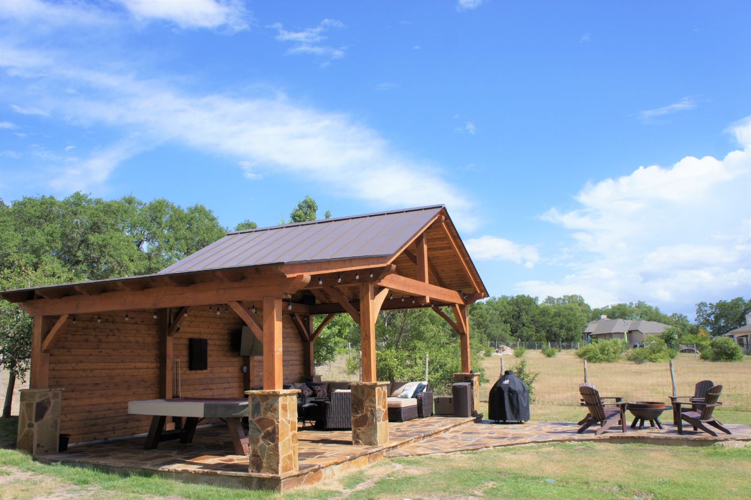Stain: Walnut
Size: 16 x 16
Rafted Tail: Windsor Step
Knee Brace: Crescent Step
Traditional Heavy Beam Pergola in Aspen Stain
Stain: Aspen
Size: —
Rafted Tail: Crescent
Knee Brace: Crescent
Why Shade is Important to Home Renovations
Designing today’s backyard has become as complex as
designing the kitchen or bathroom inside the house. And one of the biggest questions that most
homeowners struggle with is, “what is the most important element to the
backyard?”
Many will argue that landscaping is the key ingredient, while others will argue
it may be the theme that is the most important. At Cover Timberworks, we
support the position that a shade or garden structure is the most important
piece to the backyard puzzle.
Few backyard elements do more to enhance your outdoor living experience than a
shade structure. The backyard structure
is a necessity and is the catalyst and anchor for your outdoor space. A pergola
or pavilion sets the tone of your space and can then be accented with:
- Landscaping
- Hardscaping
- Outdoor kitchen
- Fire feature (fire pits or fireplaces)
- Pool
- Other Ancillary options
So, whether it’s an arbor that welcomes guest to your house,
a pergola that provides dining under a canopy or vines, or a pavilion that
frames your outdoor room and calls your attention to the sights, sounds, and
smells that could have previously been mistaken for vacant air, these
structures are a source of some of the most acute outdoor living pleasures.
Cover’s pre-engineered pergola and pavilion kits are built with exacting
attention to detail, the finest quality materials, and old world
craftsmanship. More than a simple
collection of timbers, Cover Timberwork’s unparalleled designs and superior timber
frame construction set the benchmark within the industry. No matter how large or small your space,
developing it into a comfortable, beautiful outdoor living area will make your
home feel larger and give you an enjoyable place to relax or entertain. For more ideas and inspiration for making the
most of your outdoor living space, visit your Cover Timberwork’s showroom today
and see how “We’ve got your outdoor lifestyle covered.”
What is the best timber for your pergola or pavilion?
Douglas Fir is universally recognized by architects, engineers, and timber framers as the preferred choice for use in structural timber applications such as pergolas or pavilions. The benefits of Douglas Fir include:
- In strength, Douglas Fir rates the highest of any western softwood. The greater density found in fir is easily recognized in its weight which can be up to 40% greater than cedar by example. This added strength allows us to free span greater distances between the posts of your garden structure.
- The greater density of Douglas Fir also means it’s less likely to warp or crack when compared to other softwoods commonly used in pergola or pavilion construction.
- If a timber includes the heart or the bullseye of the tree it becomes more subject to cracking. Avoiding that bullseye when using large timbers becomes more difficult and costly. However, the size of a Douglas Fir tree makes it possible to more easily source higher quality huge timbers, up to 60’ long while avoiding the bullseye. At Cover Timberworks we use only #1 Appearance Grade FOHC (Free of Heart Center) Coastal Douglas Fir in the construction of all of our timber frame garden structures.
- The beautiful grain pattern and it’s superior ability to hold paint and stain finishes make Douglas Fir the preferred choice for all outdoor living projects.
- Douglas fir is one of the most abundant wood species in North America, making it the environmentally friendly choice and among the reasons why it’s the most popular choice of wood in Timber Framing.
The advantages of our CNC saw system
CNC, or Computer Numerical Control, refers to a manufacturing process whereupon a pre-programmed computer automatically controls the associated machining tools. Created over time during the 1940s and 1950s, CNC machining is used in a variety of complex machinery today, including grinders, lathes, mills, routers, and saw systems. With phenomenal speed and computer controlled procession, there are numerous advantages a CNC machine provides to our artisans. Our CNC machine produces timbers that precisely match their computer-aided design. This means your timbers are not simply custom fabricated for your structure, but that they are perfectly manufactured for it and it alone.
It’s important to note that while CNC machinery and modern day power tools offer significant advantages to homeowners, these modern inventions do not replace our skilled selection of installers. Our craftsmen still use century’s old techniques and hand tools to complete your timbers’ last details. Each timber is beautifully finished by chiseling out the remains, sanding down the edges for a smooth finish and to open up the pores of the lumber to accept 1 of 5 proprietary stain options.
At Cover Timberworks, “We’ve got your outdoor lifestyle covered.”
Advantages of CNC Timber Framing:
- ADAPTABLE – Our modular design solutions make incorporating a structure into your project an easy task. Built to any dimension, with two sizes of timber packages, seven decorative rafter tails, three knee braces, and any roofing system.
- A BETTER VALUE – With higher quality materials and industry-leading craftsmanship, relative shade structures usually cost 50 to 100 percent more than the typical rough cedar, butt jointed, toe nailed structure. However, with the help of CNC technology, our structures often provide little-to-no additional cost, due in large part to volume (we buy timber by the train car load) and our advanced saw system. Like for like, our retail price is less than the structures at home improvement retailers or what a carpenter or framer can build it for, even with a contractor discount on building supplies.
- TIDY – Pre-cut lumber means clean job sites with littlie-to-no onsite cutting.
- SPEEDY – Our on-site assembly is fast! A typical stained pergola can be installed within 4 or 5 hours.
- TIME-HONORED – Our designs incorporate Old World joinery, including mortise & tenon, dovetails, fully housed knee braces, and noticed and house rafters. These ancient and artful methods create a stronger structure, unique design elements, and allow for hidden hardware.
- SMOOTH – Thanks to our 4-sided planer, we are able to mill a smooth lumber for a more high-end, furniture-like quality.
7 FUN FACTS ABOUT TIMBER FRAMING
1. THE DOVETAIL JOINT IS AN ANCIENT TECHNIQUE FOR JOINING PIECES OF WOOD
The dovetail joint is a common traditional joint technique used in timber framing, furniture making, and other woodworking. The dovetail joint dates all the way back to the first dynasty of ancient Egypt where evidence of the dovetail join was found being used in furniture entombed with mummies.
2. THERE CAN BE A
HIGH LEVEL OF SKILL INVOLVED IN TIMBER FRAMING
Timber framing takes a good amount of skill and experience. Someone with a
background in carpentry could expect to serve an apprenticeship for about a
year before they could be considered an experienced timber framer.
3. TIMBER FRAMING IS
A VERY OLD BUILDING TRADITION
Timber framing is an ancient building method that goes back hundreds, if not
thousands of years. The building method was developed as a way to build strong
and secure buildings out of large pieces of wood, without metal nails, which
were expensive and labor intensive to produce.
4. TIMBER FRAME
STRUCTURES CAN LAST FOR A VERY LONG TIME
The oldest known timber frame building in the world is a Buddhist temple in
Lhasa, Tibet believed to have been built in 652 BCE. The oldest timber frame
building in North America is the Fairbanks House in Dedham, MA which was built
around 1637.
5. THERE ARE A VARIETY OF WOOD SPECIES INVOLVED IN TIMBER
FRAMING
The wood species that Cover uses is Douglas Fir.
6. TIMBER FRAMING CAN
BE AN ECO-FRIENDLY BUILDING METHOD
Wood is considered an eco-friendly building material. Wood is a renewable
resource, takes less carbon to produce than steel or concrete, and traps carbon
that would otherwise be released into the atmosphere as the tree dies and
decays. Building primarily with wood sourced from secondary growth forests that
are ethically and sustainably managed is a great way to build green and to
reduce the environmental damage and carbon footprint of your building.
7. THE SIZES OF TIMBER USED FOR FRAMES CAN BE QUITE LARGE
Heavy Beam King Post Half Hip Pavilion with Kitchen in Cedar Stain
Stain: Cedar
Size: 22 x 22
Rafted Tail: Crescent
Knee Brace: Crescent
King Post Half Hip Pavilion in Walnut Stain
Stain: Oak
Size: —
Rafted Tail: —
Knee Brace: Crescent
Heavy Beam King Post Pavilion with Half Hip in Oak Stain
Stain: Oak
Size: —
Rafted Tail: —
Knee Brace: Crescent
King Post Pavilion Lean-To Hybrid
Stain: Oak
Size: —-
Rafted Tail: Winsors Step
Knee Brace: Crescent Step
